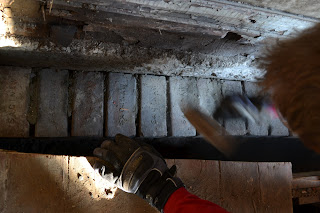After building some wood platforms for it, we have good access to the rest of the wall and the roof edge where we'll be carrying the new roof structure to.
We plan to make the roof an accessible outdoor terrace, so we have to take into account accepted Michigan design loads for a deck, which equates to 60 psf. With more research we find that the design snow load is also 60 psf. Arguing that there will never be people on the roof at a time when it is snowing, we don't have to add these numbers together - and in fact - don't have to make the structure any more heavy duty than normal (the two loads being equal).
Still, the required 14' 2x10's are hard to come by. Even in the many old houses available, the walls and even many roofs are made only of 2x4's. An abundance of 2x4's leads us to the above sketch for a sloping Howe truss, which at 12"-14" deep can support substantially more than a typical joist, at a fraction of the cost. Kicking ourselves for not paying more attention in Structures II, we've wearily begun working through the calculations to prove its structural capacity.
Tomorrow, we begin the prototype.




.JPG)
.JPG)














