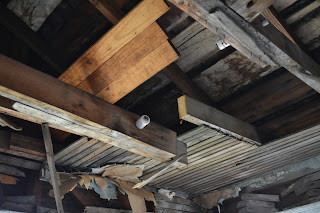While I haven't yet convinced the landbank to allow me access to any of their demo properties, I do have direct access to one. The Carriage Town Historic Neighborhood Council owns the house adjacent to Spencers. Though (in my skewed opinion) it isn't beyond revitalizing, it will be soon. A gaping hole in the roof, all of the upper windows open to weathering, and no one present to do make any use of it; it seems everyone is just waiting for it to start collapsing in on itself, so they don't have to feel guilty for bulldozing it.
Knowing this, and seeing a number of easily sourced materials, I move in with my bag of instruments and begin diagnostics. Modern 2x4's in the bathroom, recently renovated. Charred planks on the roof. Spotty but relatively minor water damage along most of the perimeter. Many windows well intact, many hinged instead of sunken behind a center stop: easy removal. Already exposed wall and roof framing. Roof ties up to 15' long. Tongue-and-groove floor boards in good shape. Full span 2x8 floor joists, albeit sandwiched between two layers of floor boards and old plaster + lath. Maybe later.
I start with the floorboards. After a few, I find they come much more smoothly when pried from the 'tongue' side. With a run through the planer these can look brand-new, though the multi-colored weathered look has my interest, too.
I move to the roof and several of the walls for framing lumber, weighing options to try and get the most reward for my labor. A fairly narrow house, the floors are clearspanning, meaning the interior walls aren't loadbearing. This makes taking those low-risk and easy, so they take priority.
But the members connecting the two sides of the pitched roof are 12'-15' long, very useful. I don't want to risk collapsing the structure over any short amount of time and so opt to sawzall out every third, leaving plenty to keep the structure tied.
Then after finally taking out a couple of reusable windows, I have a new transportation strategy:
Several 50-foot trips later, it's all safe in its new home. Take that, broken transmission.
A bountiful harvest: three doors, two heat registers, a window (many more to come), nine 2x4's, and nearly 200 sqft of floorboards.
















