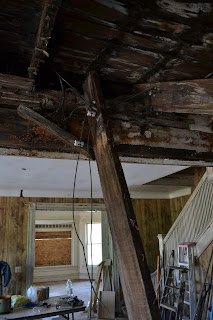It’s difficult to gauge where to start. With the other house
just a couple blocks away where I can rest, shower, use a toilet, cook, and
keep things relatively safe, the obvious survival necessities no longer drive
the project. Material availability and spontaneity will still exist, but
because the survivalist aspect has diminished, there isn’t any need to rush for
solutions. And for the time, the public aspect to this renovation is still up
in the air. I’ve been asked to turn the first floor into everything from an
artists’ colony, to a Deli (with an old Jewish man running it), to a museum
covering Mr. Spencer’s great dedication to the Civil Rights movement (he
regularly held meetings there). As I start to understand the context of Flint
more, and continue conversations with locals I’ll be able to decide better how
to insert this project into the neighborhood.
A (poorly shot) video tour of the house to give a better
sense of the space:
For the time being, there are several areas in the house
that are far beyond patching up – two collapsing floors and a misshapen roof on
the Northeast corner to begin with.
The existing system is a complex tensile structure.
Though physically easy to pull apart because of their
condition, it takes some improvisation to be able to reach and pull them
without caving the entire floor onto my head. From above, there is no stable
structure to stand on, and the tallest ladder currently available is just 6’.
Rakes, ropes, and at one point a thrown sledgehammer do the job.





No comments:
Post a Comment